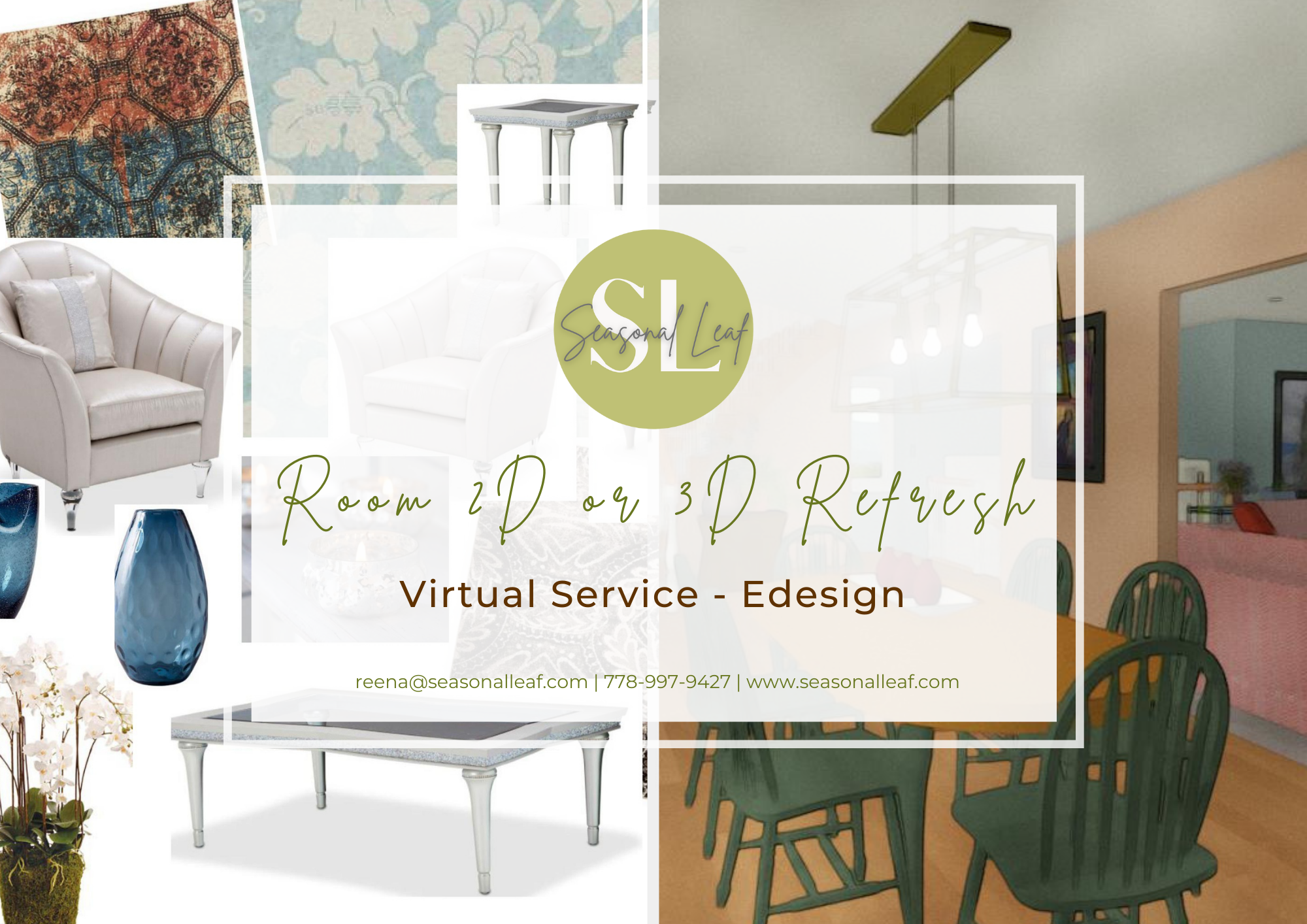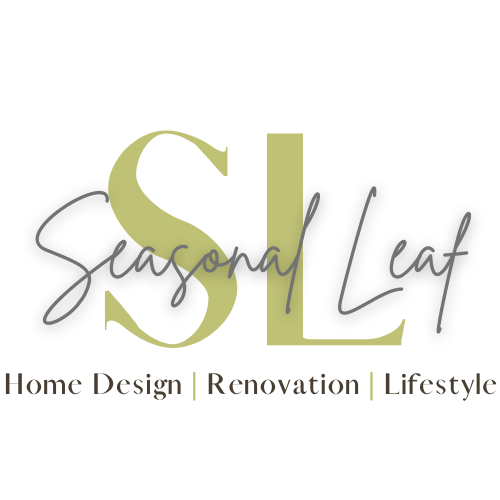Room 2D or 3D Refresh E-Design



Room 2D or 3D Refresh E-Design
PACKAGE INTRO:
This set of E-design services has 2 different options to choose from and is recommended for people that have an already furnished room that they'd like help with a design refresh & re-accessorizing/styling for a more finished/styled look.
Room 2D Refresh: Room Furniture Layout + Concept Board + Shopping Guide + Setup Guide
Room 3D Refresh: Room Furniture & Lighting Layout + Concept Board + 3D Rendering + Shopping Guide + Setup Guide
This package is for one Room only.
For more than 1 Room please choose how many rooms during purchase to get a better pricing.
Suggested use of this Package Set is for Living Room, Dining Room, Family Room, Bedroom or any other one individual Room
For Open Plans price will be decided after discussion
NOTE: This service is for existing rooms only. It does not include layout planning for structural changes to a space, such as removing walls.
PACKAGE DETAILS:
This Room Refresh E-design service includes:
Design Style Questionnaire
How to measure your room eGuide
How to take before pictures eGuide
Private access to your design project on your online portal
Collaboration on your preferred style Pinterest Board
Layout and Concept board with added elements (as noted above) to refresh your room or space
Selected materials, custom curated furniture, fabrics, décor for Your Personal Design Style
Floor plan with furniture layout with dimensions & notes
Paint color selection for room (if desired)
1 round of revisions (if desired)
Shopping list with purchase option to your Retail furniture & décor
Interior design notes & setup instructions
ADDITIONAL DETAILS:
The following are included only for 3D Refresh in addition to the above:
Lighting layout plan (if desired)
Paint color selection of room (if desired)
Room Lighting selection (if desired)
1 round of revisions (if desired)
2D Elevations with dimensions for all major views (if desired)
Photo-realistic 3D renderings to represent your new space
INSTRUCTIONS:
Purchasing a package is required to begin your project. Visa, MasterCard via this website is required to do your purchase. You will proceed to set up your account on our online Design Portal.
Choose the package that best suits your needs. Please read carefully all Details above about w2hat is included for each service - 2D Refresh or 3D Refresh
On entering our Design Portal, you will have access to the Portal - an online space for all the necessary tabs and tools for our Design Collaboration with a welcome message from us. On the left column will be all the tabs to help you. You will fill out the Questionnaire first & Submit.
Once the Questionnaire has been submitted, you will receive a Welcome packet with a contractual agreement in your Studio to sign.
IMP: At this point take the Style Quiz to find out your design style fitting your likes. Once completed you will enter your email address to download the full Style Guide and communicate with us your Style so we can have a discussion about it and how you can utilize it in your room.
Once we have an understanding of the functional needs for your space, we will ask you to send us a rough sketch of the space including room dimensions, as well as details about any items you plan to use in your room design.
For this you will proceed to download the E-Guides from the Portal for Room Measurements and taking Room Pictures. You will upload your Measurements and Pictures either as a PDF or Image File on the same portal.
Using the information you've provided, we will design a room layout that is comfortable and practical and have your layout drawing for you, which we will upload onto this very Portal
Using the tools we will provide at this stage, you will get to work on creating and enjoying your new space!
NOTE: Prices quoted in CAD (GST extra). We service across Canada & USA
Still have questions? Call 778-997-9427 or contact us HERE.
TO VIEW OTHER EDESIGN SERVICES, CLICK HERE
By proceeding, you are agreeing to our Terms of Service
SPECIAL NOTE:
The price for this eDesign service is listed per room or space. Open concept spaces are broken down into "functional" areas. For example, an open space with a living room, dining room and kitchen would be considered three functional areas and therefore would be charged as three rooms.
KNOW IF THIS IS THE RIGHT SERVICE FOR YOU:
First and foremost, you enjoy DIY projects, but you prefer having the guidance of an interior design professional to ensure that your completed design is not only beautiful but also "works" in your space.
You want a space designed by a professional interior designer, but you don't have a flexible schedule that allows you to meet for various interior design appointments and therefore you need a more convenient way to complete your project.
Lastly, one-on-one in-person interior decorating services are appealing to you, but you prefer the affordability of online interior design.
“Are you a person that likes to see and review every single detail before you proceed with a purchase? E-design provides you with a way to see your newly designed space before you buy anything for it. It gives you visual reassurance and therefore eliminates the likelihood of buyer's remorse. It's a more modern and more efficient version of interior design that focuses on convenience. If you have any questions, please email me at reena@seasonalleaf.com or contact me here.”
— Reena
