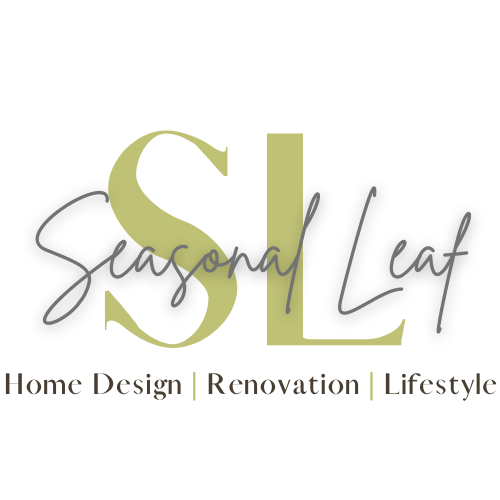Cabinet Elevations and 3D Visual E-Design
Cabinet Elevations and 3D Visual E-Design
PACKAGE INTRO:
Do you want to give Your Kitchen or Bath a whole new look & want to see it transformed to your Dream Space that is Magazine worthy? Have you been planning your Laundry, Powder Room or Closet to turn them into Stylish Functional Rooms?
You are now ready to put the already completed Cabinet Planning Advice into a detailed Illustration with Cabinet Elevations & 3D Rendering Visual.
Use this package to finally see what you planned, come alive into a Professionally Drawn Sketch - Polish up Floor Plan, Cabinet Elevations, 3D Illustration, Detailed Millwork Drawing & Electrical layout with all other pertinent details.
The price here is for your Medium to Large Kitchen, Bath or 2-3 smaller rooms or areas such as Laundry, Mudroom, Powder Rm, Closet, other built -In etc.
Please check with us how this package will help your unique space and get you the designs you want!
PACKAGE DETAILS:
This basic or add-on e-design service includes:
Private access and onboarding to your design project on your online portal
Answering Design Questionnaire
Letter of Agreement & Design Process Review & Acceptance after Questionnaire is submitted
20 minute Video discussion & review for Project or Room Tour, Discuss Project Scope & Explore Design Questionnaire
Instructional Measurements & Pictures of the space via eGuide download and Consultation
Collaborative Pinterest Inspiration Board to bring our design ideas together
Cabinetry Design & Drafting with Elevations & 3D Design Drawings as necessary
Revision & Finalizing Design Details for your requirements and as per Design Concept and planning already done.
Design Presentation & Follow Up - online via zoom, with Reena Venkatesh
Interior design notes & setup instructions
INSTRUCTIONS:
Follow these simple steps to start this E-Design Service
Step One
Purchase this Package and we will get you set up on our online Design Portal
Once done you will have access to the Portal - an online space for all the necessary tabs and tools for our Design Collaboration with a Welcome Packet from us.
You will fill up & submit our Design Questionnaire for the e-Design Service followed by approval of our Design Agreement if not already done so in the Cabinet Planning Advice Package.
Using the Appointment link provided, you will then schedule the 20 minute Review time with our Designer.
Step Two
Once our Discussion & Review part is done, We will get to work on your Design Drawings.
Gather your "inspiration pictures" to show us, if you have some
Think & discuss your "Investment Amount" with your partner or people involved for your Cabinetry
We will gather all detailed information from you about your Cabinet Design requirements and proceed to work on your designs & all other services as discussed between us.
We will upload your completed designs on the Portal and you will have access to it.
FOOTNOTES:
All illustrations & Designs will be done in Seasonal Leaf Design's Letterhead in Professional Computer CAD based Software.
We use Chief Architect which is the Premier Software for producing plans and sketches for construction. This enables us to produce detailed designs.
*Pricing for products not included in package
*Installation not included
NOTE: Prices quoted in CAD (GST extra). We service across Canada & USA
Still have questions? Call 778-997-9427 or contact us HERE.
By proceeding, you are agreeing to our Terms of Service
KNOW IF THIS IS THE RIGHT SERVICE FOR YOU:
Firstly you enjoy DIY projects, but you prefer having the guidance of an interior design professional to ensure that your completed design is not only beautiful but also "works" in your space.
You want a space designed by a professional interior designer, but you don't have a flexible schedule that allows you to meet for various interior design appointments and therefore you need a more convenient way to complete your project.
Lastly, one-on-one in-person interior designing services are appealing to you, but you prefer the affordability of online interior design.
“Are you a person that likes to see and review every single detail before you proceed with a purchase? E-design provides you with a way to see your newly designed space before you buy anything for it. It gives you visual reassurance and therefore eliminates the likelihood of buyer's remorse. It's a more modern and more efficient version of interior design that focuses on convenience. If you have any questions, please email me at reena@seasonalleaf.com or contact me HERE.”
— Reena

