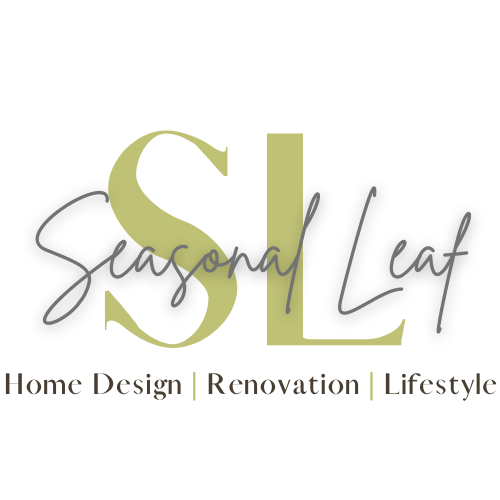EASY AND ACCESSIBLE E-DESIGN
“The best way to DIY or build on a Design Formula accessed from anywhere, anytime”
Seasonal Leaf Designs’ Easy & accessible E-Design drawing services are your answer to all your One Room, One Floor or Whole House Renovation, Remodel or Refresh; where ever you are and when ever you want.
Having this ultimate freedom and availability of Interior Design at your fingertips is what makes our E-Design services so attractive and desirable. Not to mention its affordability!
Let us help you plan the room or home of your dreams or solve all your Design Dilemmas, your way.
YOU MAY START WITH ONE OF THESE if you have not already done one of our Design Advice packages
WHY WOULD YOU USE OUR E-DESIGN SERVICES?
>You love DIY projects, but you prefer having the Designer guidance to ensure that your completed design is beautiful and practical. You desire a bit of professional reassurance to make the best choices
>You don't have a flexible schedule that allows you to meet for various interior design appointments and need convenient way to complete your project. While one-on-one professional interior design services are appealing to you, you prefer the affordability of E-design. You may need a LITTLE or a LOT of help with visualizing your space and feel more comfortable to have an E-Design blueprint.
>You’ve taken on design projects at home before, but made a few mistakes that cost you money and time. You want to do it right this time.
> And if your reason is none of the above, you are smart & savvy and do not want to waste any time. You desire your Renovation, Remodel, Refresh or New Construction to move forward with a full set of plans, layouts, design schemes, specifications & the works that are in your hand easy & fast digitally with the help of remote E-Design and online collaboration.
START WITH: A Room Layout to have your Floorplan Illustrated.
FOLLOW WITH: A 3D Render to understand your Room Layout
THE 2 & 3 DIMENSIONAL VISUAL PACKAGE:
There is something about seeing your Home Interior and your Rooms in a 2 & 3 Dimensional way that makes your Design Plan perfect. What would you rather do - try guessing from a floor plan and your chosen finishes how your end result would look like? OR go for one of these Packages below to see how your Floor Plan turned out?
When Space Planning & Furniture Layout needs to happen for one entire floor then this Edesign below is the obvious choice!
If you are working from home or need a studio just for yourself to work or practice your art in peace and tranquility, this will be perfect to get your exclusive space planned as you like it!
Have your full Lighting Details all drawn out with fixtures, wiring, switches & symbols for Permit reasons & for the Electrician.
If your home has this unfinished extra floor it can be developed to add value either to your family as Games room, Family Room, or can add dollars to your home as an extra Living Space!
CLIENT TESTIMONIALS
Kudos for our E-Design Work














