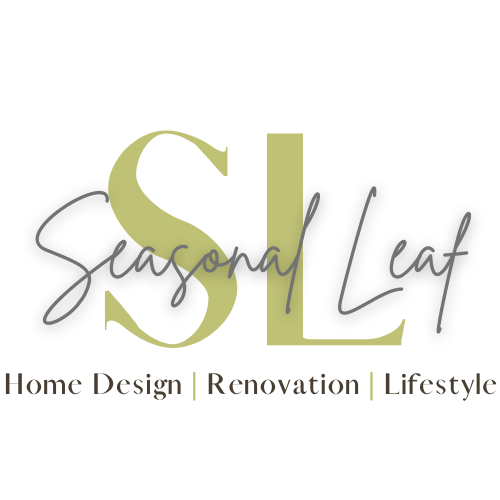Lighting and Electrical Plan Edesign


Lighting and Electrical Plan Edesign
PACKAGE INTRO:
Lighting & Electrical Plan service includes a Lighting Layout with Electrical indications (wiring, switches etc) to go with your Drafted Floor Plan and is for 1 full floor. For multiple floors please make multiple purchases
This e-design service is recommended for people that need assistance with laying out the Lighting plan of an entire floor. We will ensure that the Lighting Layout we create will fit the space and be practical with respect to the way you need the lighting to function.
**This is a great package to purchase if you are needing professionally drawn floor plans for Building Permits for renovation purposes or having a difficult time visualizing your new & improved lighting plan with properly assigned light location and count on an actual instrument drawn plan to scale.
NOTE: This service is great for re-planning your existing Main Floor, Upper Floor or Basement for re-purposing the space to live better. This Layout does not include sourced Light Fixtures.
PACKAGE DETAILS:
This e-design service includes:
Direct Communication with an E-Designer
Online Virtual Design Portal for collaborations
How to measure your room eGuide (apply same principle for full floor)
How to take pictures of your room eGuide
Lighting Design Expertise with a Professionally drawn Lighting Layout
Detailed drafted Plan with dimensions & labelled notes
A Lighting Schedule with Lighting data & sizes + standard instructions
One round of revisions (if desired)
Does not include Elevations or 3D. Does not include any physical product.
INSTRUCTIONS:
Purchasing the package is required to begin your project. Visa, MasterCard via this website is required to do your purchase. You will proceed to set up your account on our online Design Portal.
On entering our Design Portal, you will have access to the Portal - an online space for all the necessary tabs and tools for our Design Collaboration with a welcome message from us. On the left column will be all the tabs to help you. You will fill out the Questionnaire first & Submit.
Once the Questionnaire has been submitted, you will receive a Welcome packet with a contractual agreement in your Studio to sign.
Once we have an understanding of the lighting requirements for your floor(s), we will ask you to send us a rough sketch of the space including room dimensions (only if you have not previously completed a Drafted Floor Layout)
For this you will proceed to download the E-Guides from the Design Portal for Floor Measurements and taking Floor Pictures. You will upload your Measurements and Pictures either as a PDF or Image File. There will be instructions on your Design Portal.
Using the information you've provided, we will draft out your Lighting layout for you, which we will upload onto this very Portal
We will communicate via the Portal for any additional information we need from you.
Any revisions that need to be made will be done after the first draft using your feedback and in consultation with you.
This is also a follow up Package for Floor Plan Layout E-Consultation package if you need to finalize your Floor Layout drafted before.
NOTE: Prices quoted in CAD (GST extra). We service across Canada & USA
Still have questions? Call 778-997-9427 or contact us HERE.
TO VIEW OTHER EDESIGN SERVICES, CLICK HERE
By proceeding, you are agreeing to our Terms of Service
