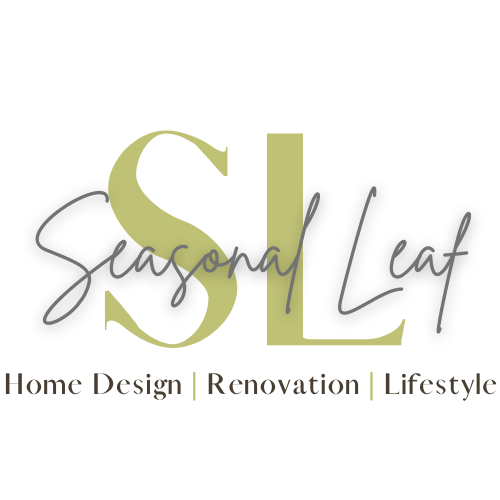Basement Design E-Design
Basement Design E-Design
PACKAGE INTRO:
Ready to transform your basement from concrete walls with little to no light into an exciting space your family can use for endless entertainment? If you have been dreaming for a while now, what you want your basement to look like, its time we start planning design ideas & possibilities!
This E-Design Service is for planning & design for your Basement for:
Coming up with a Functional Layout and Design Concept, explore style & details for your Basement.
Our space planning expertise will help you to complete your basement makeover project successfully.
We will ensure that the design layout we create will be comfortable and practical with respect to the way you need the space to function.
This service is ideal for people that have great style intuition, but need some help on the technical side of things.
NOTE: This service is for existing basements only. It does not include layout planning for structural changes such as removing walls.
PACKAGE DETAILS:
This Basement Design e-design service includes:
Direct Communication with an E-Designer
Your Exclusive Online Design Portal Onboarding
Letter of Agreement approval & Design Process Review & Acceptance
Design Work with all the information gathered from our Studio Report for Project Start Design Advice session already completed, where we did your Basement Tour, Discuss Project Scope & Explore Design possibilities
NOTE: If you have not already completed that then highly encourage to get that Advice Package done first - Virtual or In-Person
Collaborative Pinterest Inspiration Board to bring our design ideas together
We come up with a Design Concept with all the elements of the spaces figured out,
A full pdf report of our planning & discussion
Next Level - Basement Design Space Planning & Layout sketch
Detailed Floor Plan with furniture, features and dimensions
One round of revisions (if desired)
This is followed with any small scale Elevations and Millwork Drawings if required
Design Style Board using your Inspiration pictures that includes
Finishes & Material Selections for your Basement:
Flooring Material 2 choices
Wall Paint Colors 3 choices
Lighting Choice 4 choices
3 other surfaces e.g., wallpaper, tiles, moldings, cabinet color, drawer/door pulls etc.
Interior Design Notes & Setup Instructions (if applicable)
INSTRUCTIONS:
Purchasing the package is required to begin your project. Visa, MasterCard via this website is required to do your purchase. You will proceed to set up your account on our online Design Portal.
On entering our Design Portal, you will have access to the Portal - an online space for all the necessary tabs and tools for our Design Collaboration with a welcome message from us. On the left column will be all the tabs to help you. You will fill out the Questionnaire first & Submit.
Once the Questionnaire has been submitted, you will receive a Welcome packet with a contractual agreement in your Studio to sign.
At this point take the Style Quiz to find out your design style fitting your likes. Once completed you will enter your email address to download the full Style Guide and communicate with us your Style so we can have a discussion about it and how you can utilize it in your room.
Once we have an understanding of the functional needs for your space, we will ask you to send us a rough sketch of the space including room dimensions (if applicable), as well as details about any items you plan to use in your room design.
For this you will proceed to download the E-Guides from the Portal for Room Measurements and taking Room Pictures. You will upload your Measurements and Pictures either as a PDF or Image File straight onto the portal.
Using the information you've provided and what we discussed, we will design your Basement layout that is comfortable and practical and have your design sketches & choices for you, as mentioned in the Package Details section above. We will upload all details onto your Design Portal
Using the tools we will provide at this stage, you will get to work on creating and enjoying your new space!
NOTE: Prices quoted in CAD (GST extra). We service across Canada & USA
Still have questions? Call 778-997-9427 or contact us HERE.
TO VIEW OTHER EDESIGN SERVICES, CLICKHERE
By proceeding, you are agreeing to our Terms of Service
SPECIAL NOTE
We will be working with our professional paint decks to select your paint colors. However, we will be sending you links to the colors as they appear on each paint manufacturer's website. So this is our advice:
Some colors may appear different in person than they do online. We strongly urge you to pick up physical paint samples or swatches from your local paint store while we are in the process of finalizing the colors,
As soon as we post the suggested colors on the portal, we suggest you to the above, so that you can see how they look in your space before you purchase any paint to avoid disappointment.
We will send you some more helpful tips in the Perfect Paint Color Checklist that we send you in step 4 above so you know how to finally get the best choice for your space.
KNOW IF THIS IS THE RIGHT SERVICE FOR YOU
This service is perfect for you if:
You enjoy DIY home projects and you're pretty certain you can get the job done well, but you'd be more comfortable knowing that a professional approved your paint selections
You like painting and have no problem rolling up your sleeves to do the hard work, but you have no idea what paint colors will work well together to make sure your space looks as good as you want it to.
You like the flexibility and convenience of communicating online and over the phone rather than meeting face-to-face with an interior designer.
You are value-conscious and therefore, the affordability of online interior design is appealing to you.

