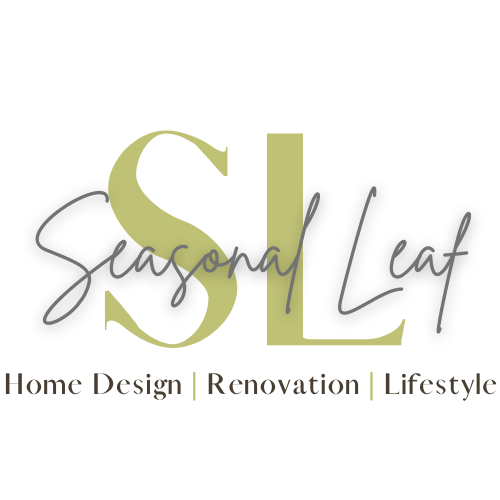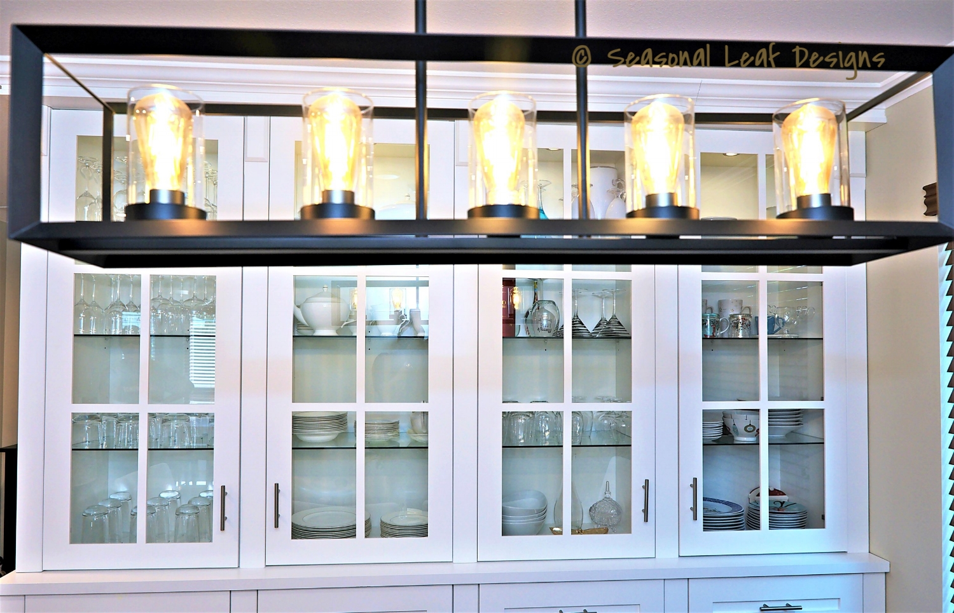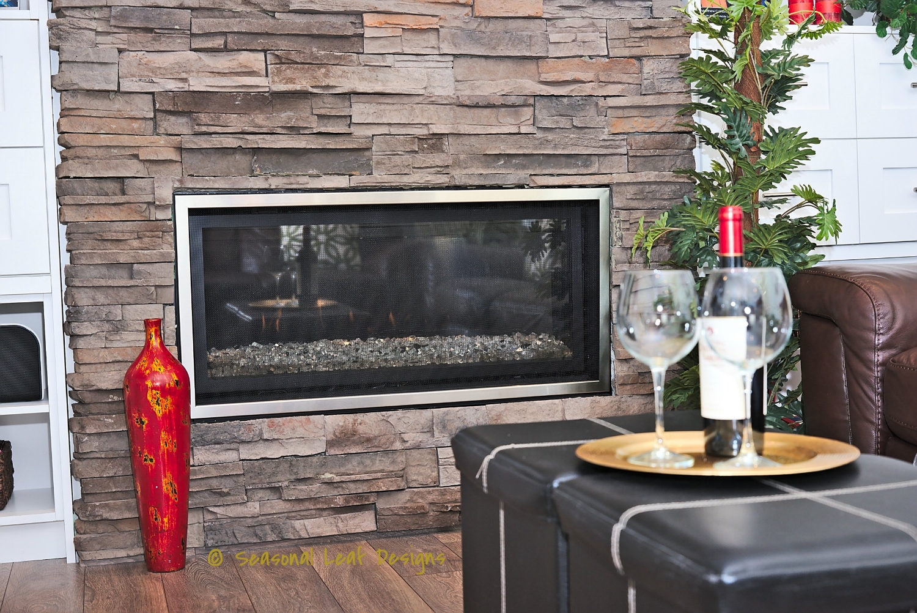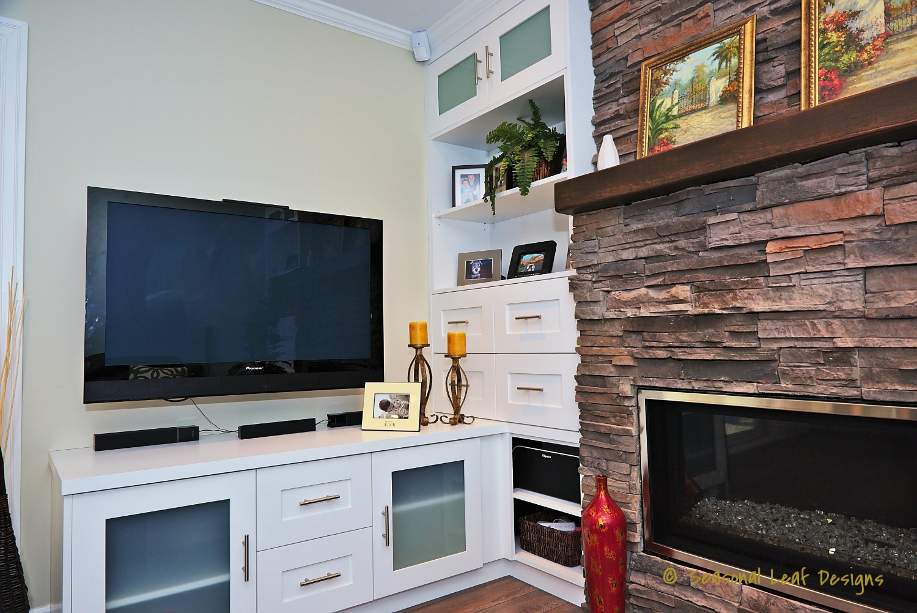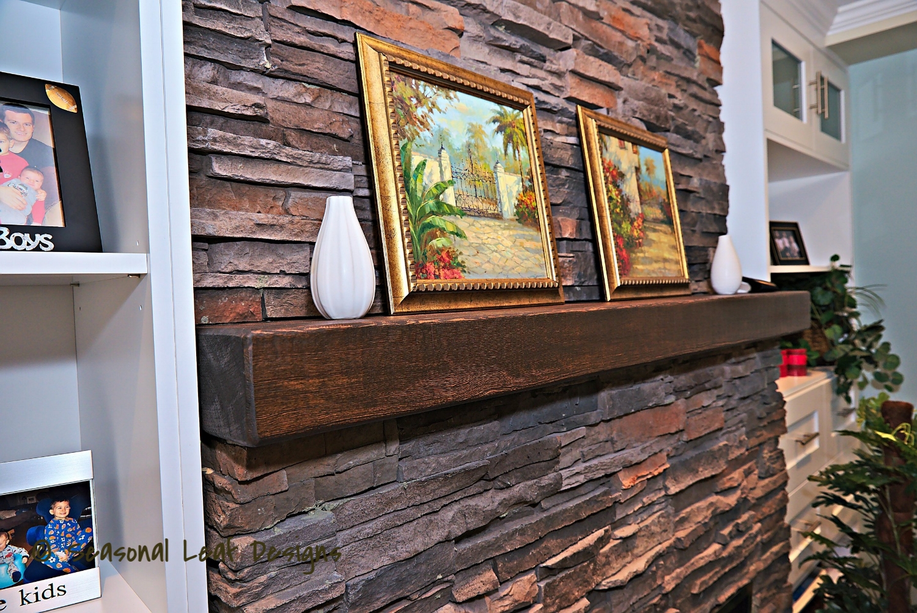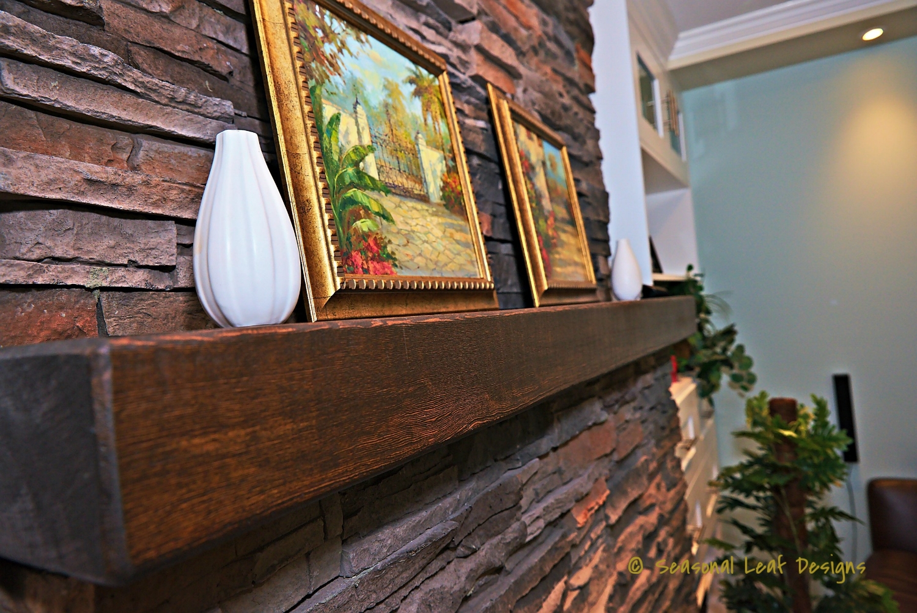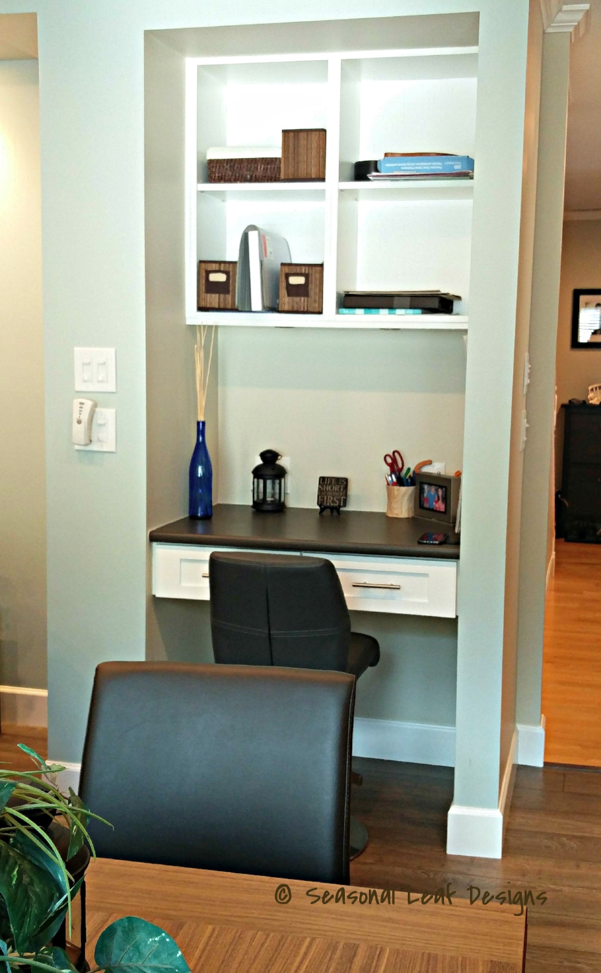Westlake Mixed Eclectic
When we got a call from the home owners the ask was to work some magic and make it spacious ... more spacious! Extra square footage? No - extra space from the existing! So we went on a journey of discovering and analysing what we had and what we wanted to create off it! We crawled under jackets in the closets, we climbed on stairs, looked behind every door, peeped into all the junk drawers as well as stuck our heads up the fireplace shaft! And find we did, space, like no other space!
We overturned the whole house, upstairs, downstairs and took out every inch of floor space and wall surface that could be made functional & spacious. The young couple with two active boys who played every game & did every activity had an abundance of everyday use items that needed to find a home, a designated home so it was not constantly in the way to stumble over. Things needed to stay in spaces where they could be easily accessed, family pictures needed ample shelf space as there were more coming. We also suggested that they needed some display cases where they could show their china & wine glasses and fine items that was so underestimated hiding behind dark doors!
With lots of enthusiasm from the homeowners, their active participation into the Design Process, their proactive geniuses into choosing finsihes, fixtures and collaborating in the vision that we had for the home, we finally came out with areas in the home that is a far cry from what was there, or what wasn't there! Now the space is finally finished and the homeowners are slowly getting settled we are happy to see that they are enjoying the space in their daily lives!
